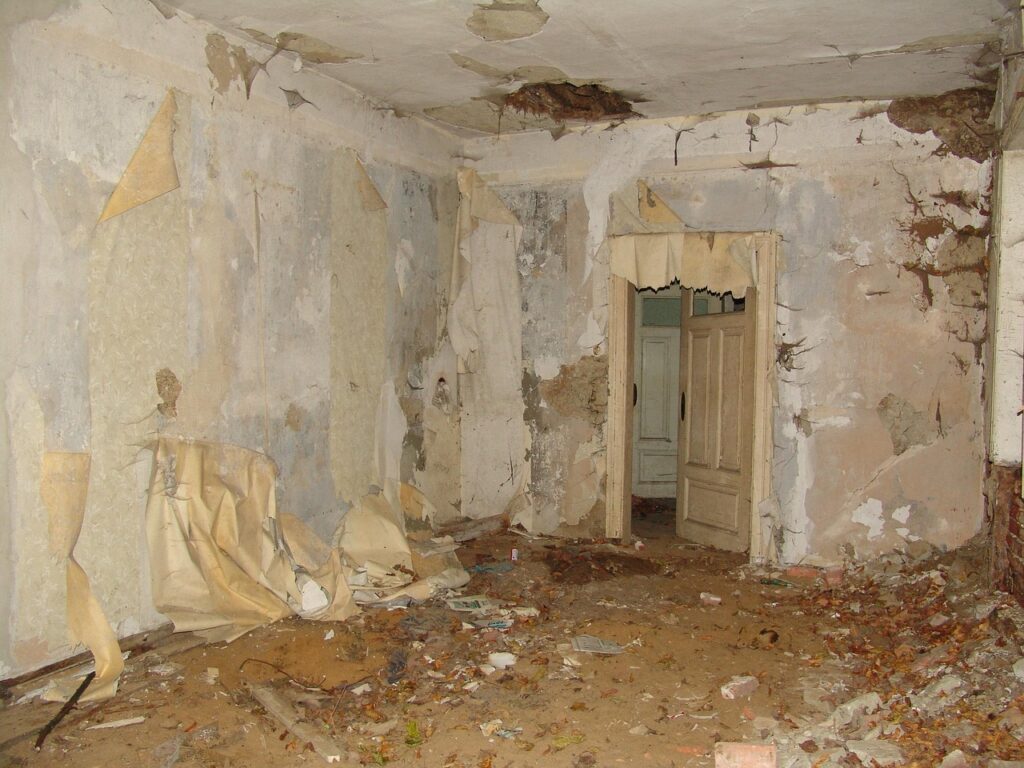Basement renovation transforms underused spaces into functional areas like living rooms, home offices, or extra bedrooms. It often increases a home’s value and improves overall living space without the need for an extension. A well-planned basement renovation can add significant square footage and utility to a home while addressing common issues like moisture and lighting.
Many homeowners hesitate because they are unsure about costs, necessary permits, or how to handle potential problems like dampness or insufficient ceiling height. Understanding these factors early helps avoid costly mistakes and ensures the final result is safe and comfortable.
Renovation choices vary depending on the basement’s condition and intended use, making planning essential. From waterproofing to flooring and lighting, each step impacts the success of the project and the space’s livability.
Planning Your Basement Renovation
Effective planning ensures the basement renovation meets structural requirements, fits the intended use, and stays within budget and timeframe. Careful attention to inspection, design, and project management lays a solid foundation for success.
Basement Assessment and Inspection
The first step is a thorough evaluation of the basement’s condition. This includes checking for moisture, foundation cracks, mold, and adequate ventilation. A professional inspection can reveal hidden issues such as plumbing leaks or electrical risks.
Identifying water intrusion points is critical before deciding on finishes or insulation. The presence of radon gas might require mitigation systems. Evaluating ceiling height and existing utilities helps determine what modifications are feasible without extensive structural work.
Documentation of all findings allows for informed decisions and accurate budgeting. It also supports acquiring proper permits and meeting local building codes.
Layout and Design Considerations
Design choices depend on how the basement will be used—living space, home office, gym, or rental unit. Planning includes maximizing natural light and flow, ensuring sufficient egress, and planning locations for bathrooms, kitchens, or storage.
Walls, flooring, and ceilings must be suited to the often moist environment. Moisture-resistant drywall and flooring options such as vinyl or treated wood help prevent issues.
A clear layout plan should consider plumbing and electrical system extensions and HVAC requirements. Using space-saving built-ins and open designs enhances usability without overcrowding.
Budgeting and Timeline Management
Accurate budgeting involves itemizing materials, labor, permit fees, and contingencies for unexpected repairs. Homeowners should allocate at least 10-20% of the budget for unforeseen expenses related to structural or system updates.
A realistic timeline accounts for inspection, demolition, construction, and finishing phases. Delays may occur due to permit approvals or material availability, so scheduling buffer time is advisable.
Contractors should provide detailed quotes and clear payment schedules. Regular progress reviews help keep the project on track and within budget.
Executing a Successful Basement Renovation
A basement renovation demands careful attention to foundational issues, comfort factors, and utility upgrades. Addressing moisture, heat retention, and lighting enhances durability and livability. Proper planning in these areas ensures the space functions well and meets intended uses.
Waterproofing and Moisture Control
Effective waterproofing is crucial to prevent water damage and mold growth. It often starts with sealing foundation cracks using hydraulic cement or epoxy injections. Installing exterior drainage systems like French drains also diverts water away from the basement walls.
Inside, applying waterproof membranes or sealants on walls and floors reduces water penetration. Proper grading of the surrounding soil ensures water flows away from the house. Additionally, installing a sump pump helps remove water that collects beneath the basement slab.
Maintaining consistent humidity levels with vapor barriers and dehumidifiers controls moisture. Ignoring these measures risks structural damage, unhealthy air quality, and costly repairs later.
Insulation and Energy Efficiency
Insulating basement walls and floors is essential to maintain stable indoor temperatures and reduce energy bills. Rigid foam insulation is preferred because it resists moisture better than fiberglass batts. It should be installed directly against the concrete walls, then covered with drywall or paneling.
Sealing all gaps and cracks with spray foam prevents drafts that cause heat loss. Insulating any exposed pipes minimizes condensation and improves heat retention. Energy-efficient windows and insulated doors further enhance the basement’s thermal envelope.
A well-insulated basement supports year-round use and improves overall home efficiency by reducing heating and cooling loads.
Lighting and Electrical Upgrades
Basements typically have limited natural light, so layered lighting is important. Combining overhead LEDs with task and accent lighting creates a balanced, adaptable environment. Recessed lights save headroom, while wall sconces add warmth.
Upgrading the electrical system may include installing additional outlets, GFCI circuits, and dedicated circuits for appliances or entertainment equipment. It is essential to ensure the electrical panel can handle increased load.
All wiring must comply with local codes for safety. Planning lighting and electrical placement around furniture and room function improves convenience and usability.
